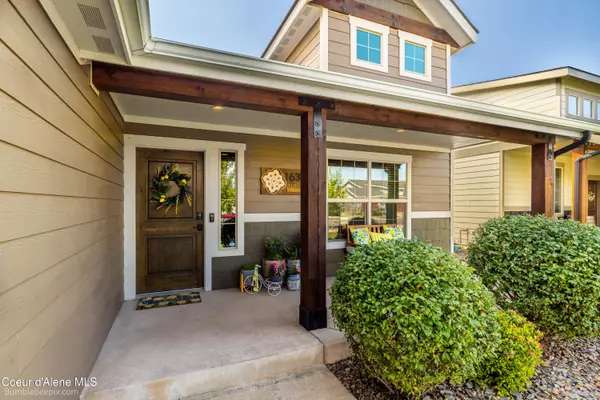$665,000
$665,000
For more information regarding the value of a property, please contact us for a free consultation.
1639 N FORDHAM ST Post Falls, ID 83854
3 Beds
2 Baths
1,470 SqFt
Key Details
Sold Price $665,000
Property Type Single Family Home
Sub Type Site Built < 2 Acre
Listing Status Sold
Purchase Type For Sale
Square Footage 1,470 sqft
Price per Sqft $452
Subdivision Greensferry Grove
MLS Listing ID 25-9228
Sold Date 10/20/25
Style Single Level
Bedrooms 3
HOA Y/N Yes
Year Built 2016
Annual Tax Amount $2,374
Tax Year 2024
Lot Size 9,147 Sqft
Acres 0.21
Property Sub-Type Site Built < 2 Acre
Source Coeur d'Alene Multiple Listing Service
Property Description
This custom-built residence offers an exceptional blend of indoor comfort and outdoor functionality. Key features include a 16-foot double slider leading to a generous 25x12 covered rear patio, ideal for entertaining or relaxation. A substantial 32'x32' shop provides ample space for various needs, complemented by a heated office and mudroom within the shop itself. The interior boasts a gas fireplace, quartz countertops, undermount sinks, a gas range, stainless steel appliances, and durable laminate flooring throughout. The primary bathroom features a luxurious tile mud set shower with multiple shower heads. The exterior is fully fenced with vinyl, including a full-size gate for RV parking, and the yard is meticulously landscaped. Its prime location offers convenient walking access to schools, parks, and shopping.
Location
State ID
County Kootenai
Community Greensferry Grove
Area 02 - Post Falls
Zoning RES
Direction From I90, North on HWY41, West on 16trh, North on Fordham St.
Rooms
Basement Crawl Space
Main Level Bedrooms 3
Interior
Interior Features Fireplace, High Speed Internet, Smart Thermostat
Heating Natural Gas, Fireplace(s), Cadet, Forced Air, Furnace
Cooling Central Air
Laundry Electric Dryer Hookup
Exterior
Exterior Feature Garden, Lighting, Spa/Hot Tub, Lawn
Parking Features Att Garage
Garage Description 2 Car
Fence Full, Fenced
View Neighborhood
Roof Type Composition
Porch Covered Patio
Attached Garage Yes
Building
Lot Description Level
Foundation Concrete Perimeter, Slab
Sewer Public Sewer
Water Public
New Construction No
Schools
School District Post Falls - 273
Others
Tax ID PL0930010020
Read Less
Want to know what your home might be worth? Contact us for a FREE valuation!

Our team is ready to help you sell your home for the highest possible price ASAP
Bought with EXP Realty






