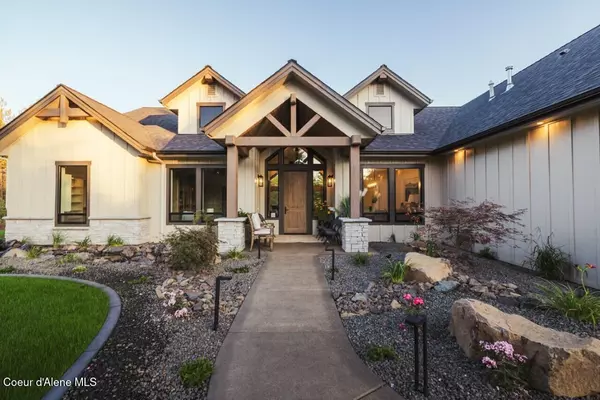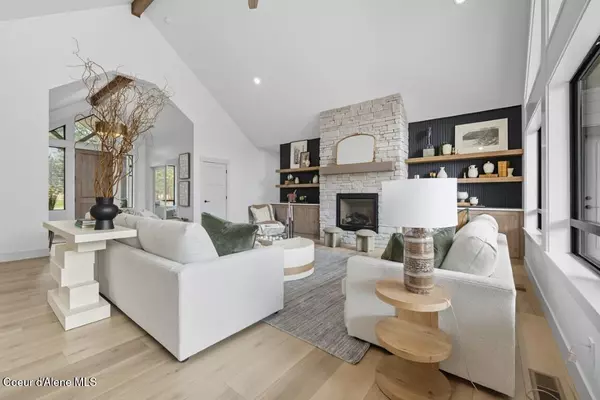$1,574,999
$1,574,999
For more information regarding the value of a property, please contact us for a free consultation.
23038 N Ceylon RD Rathdrum, ID 83858
4 Beds
3.5 Baths
3,401 SqFt
Key Details
Sold Price $1,574,999
Property Type Single Family Home
Sub Type Site Built > 2 Acres
Listing Status Sold
Purchase Type For Sale
Square Footage 3,401 sqft
Price per Sqft $463
Subdivision Lone Mountain Estates
MLS Listing ID 25-9851
Sold Date 10/14/25
Style Single Level with Bonus Room
Bedrooms 4
HOA Y/N Yes
Year Built 2025
Tax Year 2024
Lot Size 4.720 Acres
Acres 4.72
Property Sub-Type Site Built > 2 Acres
Source Coeur d'Alene Multiple Listing Service
Property Description
Exquisite Custom Home on 4.72 Acres in Prestigious Lone Mountain Estates! Timeless craftsmanship meets modern luxury in this stunning 3,401 sqft custom residence. Step inside to a grand living room featuring soaring vaulted ceilings, picturesque windows, and a striking stone fireplace-perfect for cozy evenings or impressive entertaining. The gourmet kitchen boasting an abundance of cabinetry extending to the ceiling, an oversized island, five-burner cooktop, & double ovens-ideal for holiday gatherings and culinary adventures. This versatile floor plan includes: 3 Bedrooms + Bonus Room (or Optional 4th Bedroom), 3 Full Baths + Half Bath, Luxurious Primary Suite featuring dual vanities, a spacious walk-in tiled shower, free-standing soaking tub, and a generous walk-in closet. Step outside to your spacious covered patio with a tongue-and-groove ceiling—designed for year-round relaxation and entertaining. Enjoy the best of peaceful country living with the convenience of nearby amenities.
Location
State ID
County Kootenai
Community Lone Mountain Estates
Area 04 - Rathdrum/Twin Lakes
Zoning Rural
Direction Hwy 95 to Exit 442, Abbott Rd to E Chilco Rd to Right Eclipse Rd, Right on Hollowtop, Left on Ceylon, Home on Right
Rooms
Basement Crawl Space
Main Level Bedrooms 3
Interior
Interior Features Cable Internet Available, Fireplace, High Speed Internet, Washer Hookup
Heating Natural Gas, Fireplace(s), Electric, Forced Air, Furnace
Cooling Central Air
Fireplaces Type Gas
Fireplace Yes
Laundry Electric Dryer Hookup
Exterior
Exterior Feature Lighting, Rain Gutters, Lawn
Parking Features Att Garage
Garage Description 3 Car
Fence None
View Mountain(s), Territorial, Neighborhood
Roof Type Composition
Porch Covered Porch, Covered Patio, Patio
Attached Garage Yes
Building
Lot Description Sprinklers In Rear, Sprinklers In Front, Open Lot, Sloped, Landscaped, Level, Wooded
Foundation Concrete Perimeter
Sewer Septic Tank
Water Community System
Schools
School District Lakeland - 272
Others
Tax ID 0L9070050130
Read Less
Want to know what your home might be worth? Contact us for a FREE valuation!

Our team is ready to help you sell your home for the highest possible price ASAP
Bought with Silvercreek Realty Group, LLC






