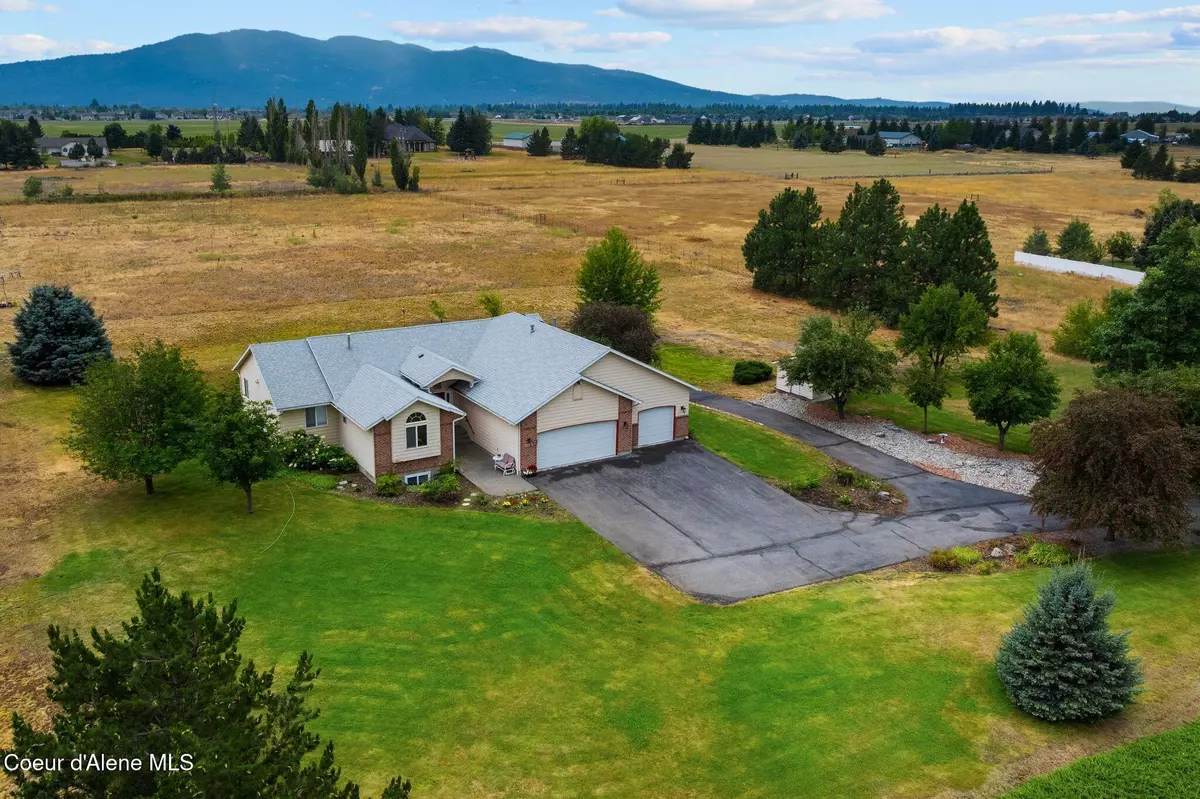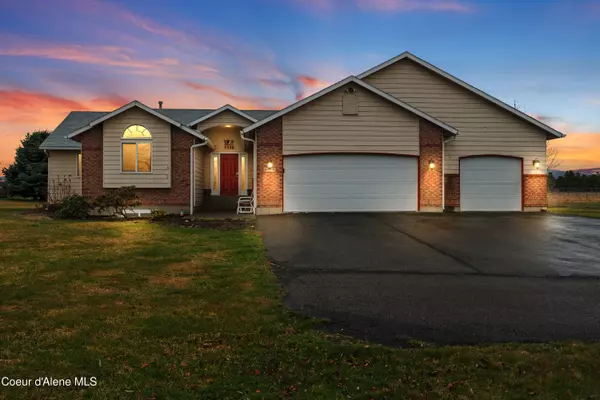$1,180,000
$1,180,000
For more information regarding the value of a property, please contact us for a free consultation.
9998 W Gallop Ln Post Falls, ID 83854
5 Beds
4 Baths
3,706 SqFt
Key Details
Sold Price $1,180,000
Property Type Single Family Home
Sub Type Site Built > 2 Acres
Listing Status Sold
Purchase Type For Sale
Square Footage 3,706 sqft
Price per Sqft $318
Subdivision Meadowland
MLS Listing ID 25-2914
Sold Date 10/01/25
Style Daylight Single Level
Bedrooms 5
HOA Y/N No
Year Built 1997
Annual Tax Amount $2,466
Tax Year 2024
Lot Size 4.520 Acres
Acres 4.52
Property Sub-Type Site Built > 2 Acres
Source Coeur d'Alene Multiple Listing Service
Property Description
Spacious 3,706 sq ft 5-bedroom, 4-bathroom home with an in-law suite and separate entry is nestled on a serene, private lot in the heart of Post Falls, Idaho. With almost 5 acres of land, this property offers endless possibilities for outdoor living, recreation, and privacy. Large 40x30 detached SHOP with office, and 12 ft. lean to, perfect for storing RVs, boats, equipment, or for use as a workshop. This home boasts a main floor master with ensuite, a bonus room that could serve as an office, playroom, gym or home theater. Bring your horses, goats, or chickens and don't miss your opportunity to own this exceptional property with a beautiful home and large shop with endless possibilities.
Location
State ID
County Kootenai
Community Meadowland
Area 02 - Post Falls
Zoning Res Rural
Direction North on Hwy 41, Left on Prairie, Right on Greensferry, Left on Gallop Ln -home on the left.
Rooms
Basement Finished, Daylight, Walk-out
Main Level Bedrooms 3
Interior
Interior Features Jetted Tub, Washer Hookup
Heating Natural Gas, Forced Air
Cooling Central Air
Fireplaces Type Insert
Fireplace Yes
Laundry Gas Dryer Hookup
Exterior
Exterior Feature Fruit Trees, Lighting, Open Deck, Rain Gutters, Lawn
Parking Features Att Garage
Garage Description 3 Car
View Territorial
Roof Type Composition
Porch Covered Porch
Attached Garage Yes
Building
Lot Description Sprinklers In Rear, Sprinklers In Front, Open Lot, Landscaped, Level, Cul-De-Sac
Foundation Concrete Perimeter
Sewer Septic Tank
Water Community System, Shared Well
New Construction No
Schools
School District Post Falls - 273
Others
Tax ID 052300010120
Read Less
Want to know what your home might be worth? Contact us for a FREE valuation!

Our team is ready to help you sell your home for the highest possible price ASAP
Bought with EXP Realty






