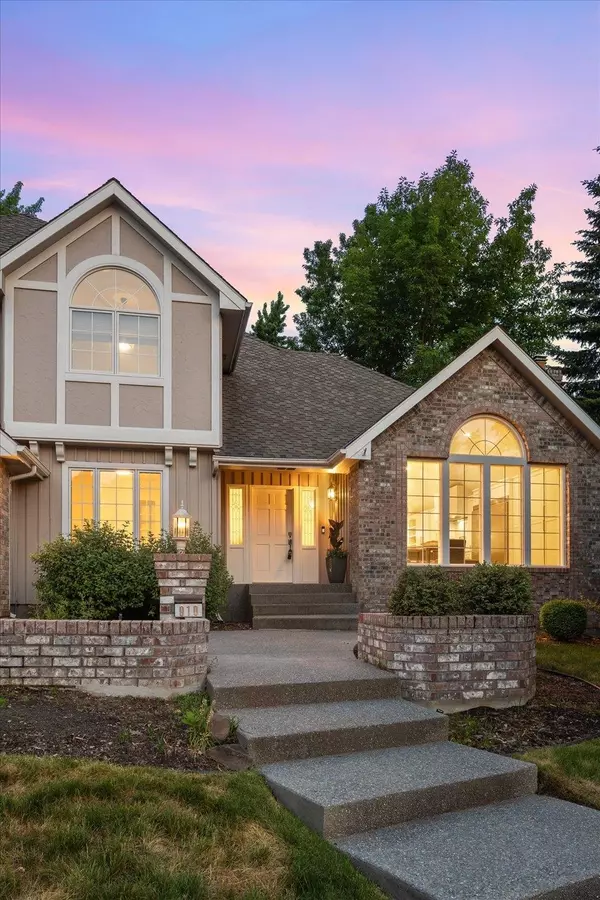Bought with Marilyn DeMier-Colson
$1,025,000
$1,025,000
For more information regarding the value of a property, please contact us for a free consultation.
910 E Donegal Ave Spokane, WA 99223
5 Beds
4 Baths
3,900 SqFt
Key Details
Sold Price $1,025,000
Property Type Single Family Home
Sub Type Single Family Residence
Listing Status Sold
Purchase Type For Sale
Square Footage 3,900 sqft
Price per Sqft $262
Subdivision Highland Park
MLS Listing ID 202522516
Sold Date 10/02/25
Style Traditional
Bedrooms 5
Year Built 1992
Lot Size 0.280 Acres
Lot Dimensions 0.28
Property Sub-Type Single Family Residence
Property Description
Tucked within the prestigious Highland Park Estates, this South Hill stunner has been transformed into a showcase of luxury and style. Every detail has been curated—from the custom island and designer lighting in the reimagined kitchen, to the sleek finishes and warm textures throughout. The main floor offers a sophisticated flow with formal dining, a cozy family room with gas fireplace, a private office, and a half bath. Upstairs, retreat to the expansive primary suite featuring a spa-inspired bath with dual sinks, walk-in shower, and a second washer/dryer for added ease. Two additional bedrooms and a beautifully updated guest bath complete the upper level. The finished lower level is equally impressive, with a spacious family room, two generous egress bedrooms with walk-in closets, and a luxe full bath. Outside, enjoy a fully fenced backyard wrapped in lush greenery—private, peaceful, and perfect for entertaining. All set within one of Spokane's most exclusive enclaves.
Location
State WA
County Spokane
Rooms
Basement Full, Finished, Rec/Family Area
Interior
Interior Features Hot Water, Pantry, Kitchen Island, Cathedral Ceiling(s), Windows Vinyl
Heating Natural Gas, Forced Air
Cooling Central Air
Fireplaces Type Gas
Appliance Free-Standing Range, Double Oven, Dishwasher, Refrigerator, Disposal, Washer, Dryer, Hard Surface Counters
Exterior
Parking Features Attached, Off Site, Oversized
Garage Spaces 3.0
View Y/N true
Roof Type Composition,See Remarks
Building
Lot Description Fenced Yard, Sprinkler - Automatic, Treed, Level, Plan Unit Dev
Story 2
Foundation Slab
Architectural Style Traditional
Structure Type Brick Veneer,Wood Siding
New Construction false
Schools
Elementary Schools Mullan
Middle Schools Sacajawea
High Schools Lewis & Clark
School District Spokane Dist 81
Others
Acceptable Financing VA Loan, Conventional, Cash
Listing Terms VA Loan, Conventional, Cash
Read Less
Want to know what your home might be worth? Contact us for a FREE valuation!

Our team is ready to help you sell your home for the highest possible price ASAP






