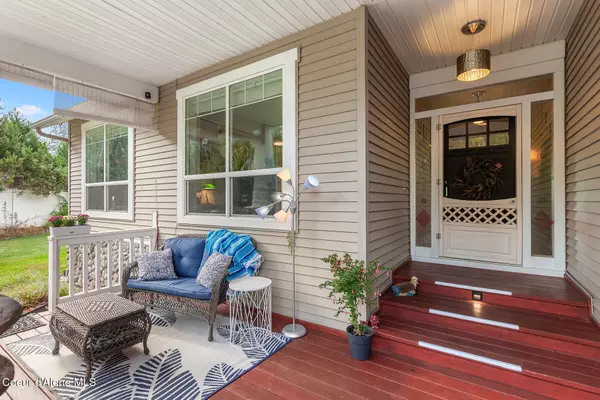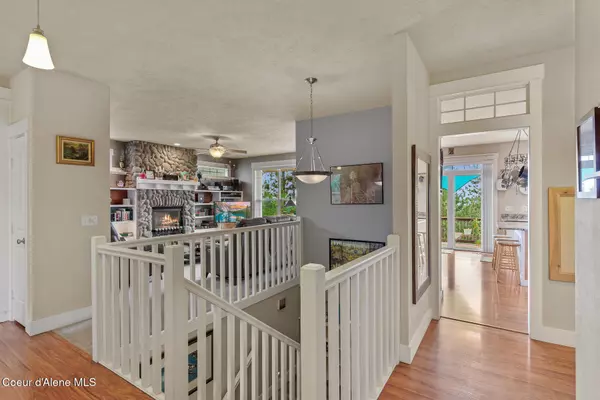$825,000
$825,000
For more information regarding the value of a property, please contact us for a free consultation.
752 E SOUTHWOOD CT Hayden, ID 83835
5 Beds
3 Baths
3,430 SqFt
Key Details
Sold Price $825,000
Property Type Single Family Home
Sub Type Site Built < 2 Acre
Listing Status Sold
Purchase Type For Sale
Square Footage 3,430 sqft
Price per Sqft $240
Subdivision Loch Haven Hills
MLS Listing ID 25-8881
Sold Date 09/26/25
Style Daylight Single Level
Bedrooms 5
HOA Y/N Yes
Year Built 2001
Annual Tax Amount $2,209
Tax Year 2024
Lot Size 0.360 Acres
Acres 0.36
Property Sub-Type Site Built < 2 Acre
Source Coeur d'Alene Multiple Listing Service
Property Description
Nestled in the highly sought-after Loch Haven Hills neighborhood, this beautifully maintained home offers a private location at the end of a quiet cul-de-sac with breathtaking views overlooking Coeur d'Alene to the south. Designed with families in mind, the residence features 5 bedrooms, 3 bathrooms, and two inviting family areas, providing plenty of space for both relaxation and entertaining. Enjoy the outdoors from the expansive deck, perfectly positioned to take in the stunning scenery. A spacious 3-car garage adds convenience, while the community amenities, including a pool and tennis courts, offer an active and enjoyable lifestyle. This is truly a wonderful place to call home.
Location
State ID
County Kootenai
Community Loch Haven Hills
Area 03 - Hayden
Zoning Res
Direction Prairie Avenue, Left on Loch Haven Drive, right on Stonehaven, right on Southwood Court.
Rooms
Basement Finished, Walk-out
Main Level Bedrooms 3
Interior
Interior Features Central Vacuum, Fireplace, High Speed Internet, Jetted Tub, Washer Hookup
Heating Natural Gas, Forced Air
Cooling Central Air
Fireplaces Type Gas
Fireplace Yes
Laundry Gas Dryer Hookup
Exterior
Exterior Feature Lighting, Open Deck, Rain Gutters, Lawn
Parking Features Att Garage
Garage Description 3 Car
Fence Partial, None
View Mountain(s), City, Neighborhood
Roof Type Composition
Porch Covered Porch
Attached Garage Yes
Building
Lot Description Sprinklers In Rear, Sprinklers In Front, Sloped, Landscaped, Level, Southern Exposure, Cul-De-Sac
Foundation Concrete Perimeter
Sewer Public Sewer
Water Community System
New Construction No
Schools
School District Cda - 271
Others
Tax ID H64320030120
Read Less
Want to know what your home might be worth? Contact us for a FREE valuation!

Our team is ready to help you sell your home for the highest possible price ASAP
Bought with Windermere/Coeur d'Alene Realty Inc






