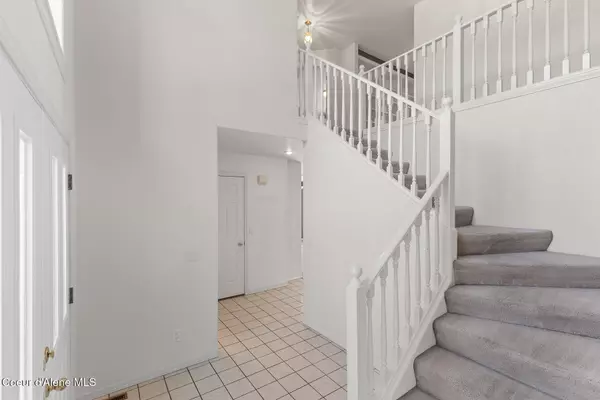$649,900
$649,900
For more information regarding the value of a property, please contact us for a free consultation.
804 S OSPREY DR Post Falls, ID 83854
3 Beds
2.5 Baths
2,578 SqFt
Key Details
Sold Price $649,900
Property Type Single Family Home
Sub Type Residential Waterfront Secondary
Listing Status Sold
Purchase Type For Sale
Square Footage 2,578 sqft
Price per Sqft $252
Subdivision Riverside Harbor
MLS Listing ID 25-8678
Sold Date 09/26/25
Style Multi-Level
Bedrooms 3
HOA Y/N Yes
Year Built 1992
Annual Tax Amount $2,458
Tax Year 2024
Lot Size 10,018 Sqft
Acres 0.23
Property Sub-Type Residential Waterfront Secondary
Source Coeur d'Alene Multiple Listing Service
Property Description
Welcome to the highly sought-after Riverside Harbor neighborhood along the scenic Spokane River! This 3-bedroom, 2.5-bath, 2,578 sq ft home offers a spacious and versatile layout perfect for comfortable living and entertaining. The well-appointed kitchen boasts an island, stainless steel appliances, pantry, and a generous breakfast nook, opening to a cozy living room with a gas fireplace. Enjoy additional living space in the formal dining room and family room. The large master suite features a walk-in closet, dual sinks, walk-in shower, and relaxing bathtub. Upstairs you'll find two more oversized bedrooms, a den, and a laundry room with ample storage. Outside, the beautifully landscaped and fenced backyard is complete with fruit trees, garden space, RV parking, and front & back sprinklers. As part of Riverside Harbor, you'll have private community beach access to the Spokane River plus parks, picnic areas and more.
Location
State ID
County Kootenai
Community Riverside Harbor
Area 02 - Post Falls
Zoning R-1
Direction From CDA, head West on Seltice Way, left onto N Cedar St, left onto E Woodland Dr, right onto Osprey Dr. Home is on the right.
Rooms
Basement Crawl Space
Interior
Interior Features Cable Internet Available, DSL Available, Fireplace, High Speed Internet, Smart Thermostat, Washer Hookup
Heating Natural Gas, Fireplace(s), Electric, Forced Air, Furnace
Cooling Central Air
Fireplaces Type Gas
Fireplace Yes
Laundry Electric Dryer Hookup
Exterior
Exterior Feature Fruit Trees, Garden, Lighting, Rain Gutters, Lawn
Parking Features Att Garage
Garage Description 2 Car
Fence Fenced, Back Yard
Waterfront Description Comm Wtr Frnt
View Territorial, Neighborhood
Roof Type Composition
Attached Garage Yes
Building
Lot Description Open Lot, Level
Foundation Concrete Perimeter
Sewer Public Sewer
Water Public
New Construction No
Schools
School District Post Falls - 273
Others
Tax ID P76000010150
Read Less
Want to know what your home might be worth? Contact us for a FREE valuation!

Our team is ready to help you sell your home for the highest possible price ASAP
Bought with XPR Expert Realty






