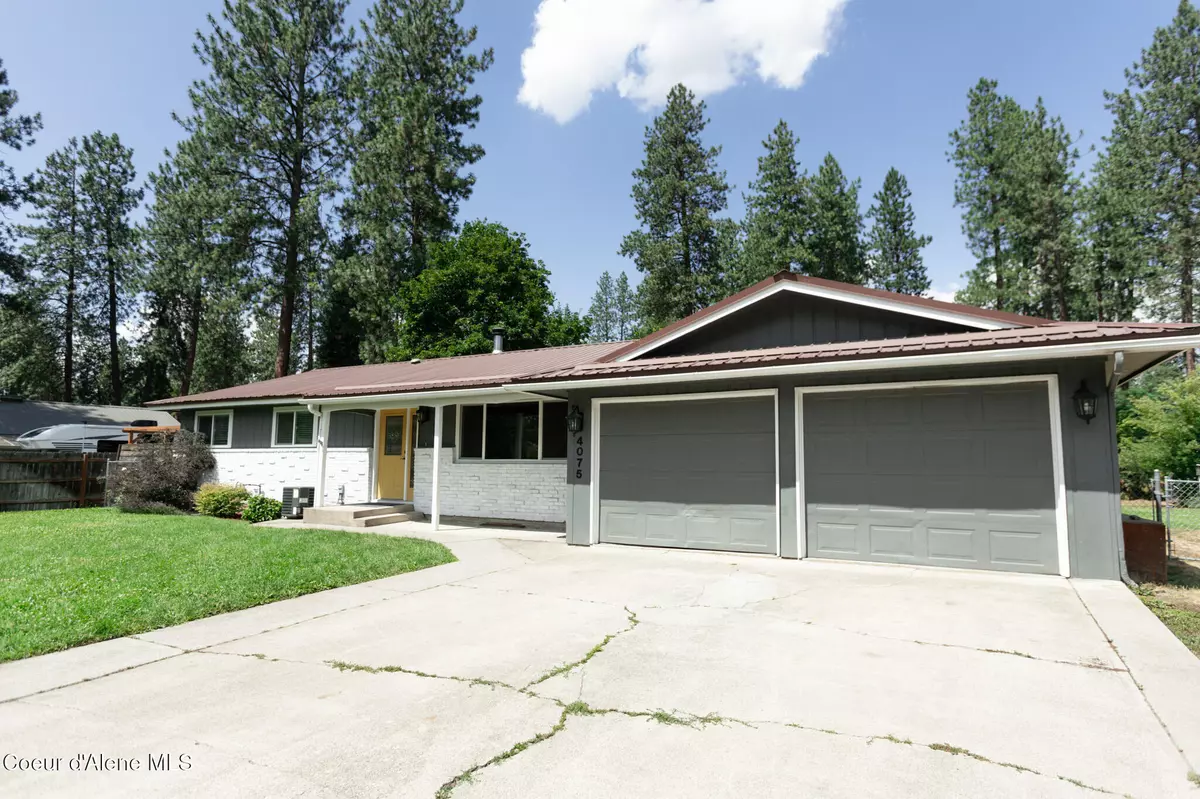$649,900
$649,900
For more information regarding the value of a property, please contact us for a free consultation.
4075 E EVERGREEN DR Post Falls, ID 83854
5 Beds
3 Baths
2,862 SqFt
Key Details
Sold Price $649,900
Property Type Single Family Home
Sub Type Site Built < 2 Acre
Listing Status Sold
Purchase Type For Sale
Square Footage 2,862 sqft
Price per Sqft $227
Subdivision Pinevilla
MLS Listing ID 25-7835
Sold Date 09/22/25
Style Multi-Level
Bedrooms 5
HOA Y/N No
Year Built 1970
Annual Tax Amount $1,341
Tax Year 2024
Lot Size 0.460 Acres
Acres 0.46
Property Sub-Type Site Built < 2 Acre
Source Coeur d'Alene Multiple Listing Service
Property Description
Nestled in a peaceful wooded area, this beautifully remodeled 5-bedroom, 3-bathroom home sits on nearly half an acre of private, natural beauty. Enjoy the comfort of modern upgrades including a new septic pump, furnace, air conditioning, and energy-efficient windows.
Step outside to your own backyard oasis featuring two producing apple trees, fresh raspberries, a lush garden, and a pergola-covered sitting area—perfect for relaxing or entertaining. A designated sport area offers fun for the whole family, as well as a 20x30 workshop, which has been wired with electricity, has a concrete slab providing convenient storage for toys or work vehicles.
Conveniently located within walking distance to the river and scenic hiking trails, this property offers both adventure and serenity.
Location
State ID
County Kootenai
Community Pinevilla
Area 02 - Post Falls
Zoning Residential
Direction From HWY 41, South on Ross Point Road, East on Evergreen Dr.
Rooms
Basement Part Finished
Main Level Bedrooms 3
Interior
Interior Features Fireplace, High Speed Internet, Washer Hookup
Heating Natural Gas, Wood Stove, Electric, Wood, Forced Air, Furnace
Laundry Gas Dryer Hookup, Electric Dryer Hookup
Exterior
Exterior Feature Fire Pit, Fruit Trees, Garden, Lighting, Pergola, Rain Gutters, Lawn
Parking Features Att Garage
Garage Description 2 Car
Fence Full
View Mountain(s), Neighborhood
Roof Type Metal
Porch Covered Porch, Covered Patio
Attached Garage Yes
Building
Lot Description Sprinklers In Rear, Sprinklers In Front, Open Lot, Landscaped, Level
Foundation Concrete Perimeter
Sewer Septic Tank
Water Community System
New Construction No
Schools
School District Post Falls - 273
Others
Tax ID 062200020050
Read Less
Want to know what your home might be worth? Contact us for a FREE valuation!

Our team is ready to help you sell your home for the highest possible price ASAP
Bought with EXP Realty






