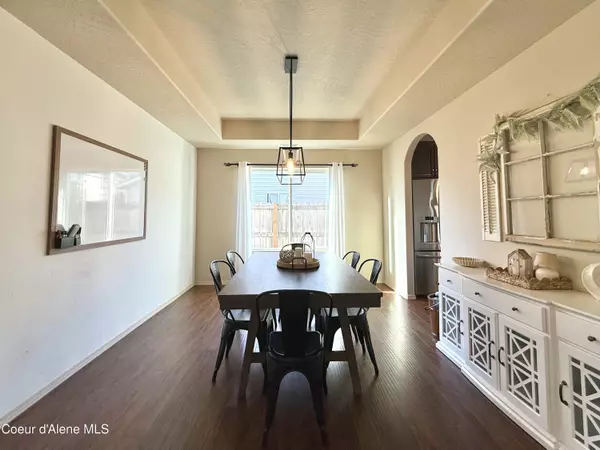$649,000
$649,000
For more information regarding the value of a property, please contact us for a free consultation.
2699 E THRUSH DR Post Falls, ID 83854
5 Beds
2.5 Baths
3,282 SqFt
Key Details
Sold Price $649,000
Property Type Single Family Home
Sub Type Site Built < 2 Acre
Listing Status Sold
Purchase Type For Sale
Square Footage 3,282 sqft
Price per Sqft $197
Subdivision Prairie Falls
MLS Listing ID 25-7115
Sold Date 09/15/25
Style Multi-Level
Bedrooms 5
HOA Y/N Yes
Year Built 2012
Annual Tax Amount $3,724
Tax Year 2024
Lot Size 7,840 Sqft
Acres 0.18
Lot Dimensions 7971
Property Sub-Type Site Built < 2 Acre
Source Coeur d'Alene Multiple Listing Service
Property Description
Beautiful home in Fieldstone at Prairie Falls. This home has a fully fenced backyard, rv parking, 3 car tandem garage (with workshop) and new carpet on the main floor. A massive primary bedroom with sitting area and huge en-suite bathroom with soaking tub with separate shower truly gives an upscale feel of separation and space. Upstairs are four bedrooms, large laundry room, second living space and another full bathroom. Downstairs French doors lead to an office (or nonconforming 5th bedroom) There's a formal dining room, backing to an open kitchen and living space., with a half bath and mudroom on the main floor. Four bedrooms, two baths and laundry room are upstairs. This popular layout provides comfort and functionality. This desirable neighborhood has quick access to local parks, schools, restaurants and recreation. Add the quiet neighborhood and peaceful backyard to the list of checked boxes and this hits a lot of must haves.
Location
State ID
County Kootenai
Community Prairie Falls
Area 02 - Post Falls
Zoning RES
Direction From Poleline and Syringa, to Warm Springs. R on Thrush
Rooms
Basement Crawl Space
Main Level Bedrooms 1
Interior
Interior Features Cable Internet Available, Fireplace, High Speed Internet, Washer Hookup
Heating Natural Gas, Fireplace(s), Electric, Heat Pump, Furnace
Cooling Central Air
Fireplaces Type Gas
Fireplace Yes
Laundry Gas Dryer Hookup, Electric Dryer Hookup
Exterior
Exterior Feature Lighting, Rain Gutters, Lawn
Parking Features Att Garage
Garage Description 3 Car
Fence Full
View Mountain(s), Neighborhood
Roof Type Composition
Porch Covered Porch, Patio
Attached Garage Yes
Building
Lot Description Sprinklers In Rear, Sprinklers In Front, Landscaped, Level
Foundation Concrete Perimeter
Sewer Public Sewer
Water Public
New Construction No
Schools
School District Cda - 271
Others
Tax ID PK0760060230
Read Less
Want to know what your home might be worth? Contact us for a FREE valuation!

Our team is ready to help you sell your home for the highest possible price ASAP
Bought with Windermere/Coeur d'Alene Realty Inc






