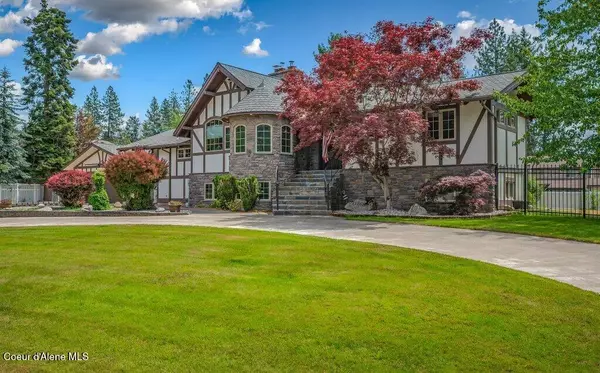$997,000
$997,000
For more information regarding the value of a property, please contact us for a free consultation.
11268 N FRIAR DR Hayden, ID 83835
4 Beds
3 Baths
3,770 SqFt
Key Details
Sold Price $997,000
Property Type Single Family Home
Sub Type Site Built < 2 Acre
Listing Status Sold
Purchase Type For Sale
Square Footage 3,770 sqft
Price per Sqft $264
Subdivision Avondale On Hayden
MLS Listing ID 25-6607
Sold Date 09/10/25
Style Multi-Level
Bedrooms 4
HOA Y/N No
Year Built 1975
Annual Tax Amount $3,486
Tax Year 2024
Lot Size 0.870 Acres
Acres 0.87
Property Sub-Type Site Built < 2 Acre
Source Coeur d'Alene Multiple Listing Service
Property Description
Truly one-of-a-kind Tudor-style home with timeless character & modern comfort! Sought after established neighborhood near beautiful Hayden Lake & Avondale Golf Course. From the moment you arrive, the striking curb appeal, circular driveway, and turreted entry set the stage for something special inside, discover a flexible layout featuring two primary bedroom, two laundry areas, & a cozy fireplace inserts on each level. The main floor offers three bedroom, a charming breakfast nook & New kitchen appliances. Downstairs, the oversized primary bedroom, dedicated office. rock wine cellar, family room, storage and a billiard room-perfect for entertaining or relaxing in style. Car enthusiasts & adventurers alike will love the 25'x50' shop with 14'x12' doors, covered patio lean-to for great outdoor living space, 50amp RV hookup. Beautifully landscaped fully fenced backyard features generous covered patio great outdoor living space perfect for entertaining,. Unwind under the stars in the inviting hot tub this is Idaho living at its finest! NO HOA's! Call for private showing.
Location
State ID
County Kootenai
Community Avondale On Hayden
Area 03 - Hayden
Zoning Res
Direction From Hwy 95, go EAST on E. Miles. Go to the end and turn left onto N. Lakeview Dr. turn left on the 1st street which is Friar Dr. approx 1/2 mile down on the right hand side to sign.
Rooms
Basement Finished
Main Level Bedrooms 3
Interior
Interior Features High Speed Internet, Satellite, Washer Hookup
Heating Natural Gas, Wood Stove, Wood, Forced Air, Furnace
Cooling Central Air
Fireplaces Type Insert
Equipment Satellite Dish
Fireplace Yes
Laundry Gas Dryer Hookup
Exterior
Exterior Feature Lighting, Open Deck, Rain Gutters, Spa/Hot Tub, Lawn
Parking Features Att Garage
Garage Description 2 Car
Fence Full
View Mountain(s), Territorial
Roof Type Composition
Porch Covered Porch, Patio
Attached Garage Yes
Building
Lot Description Sprinklers In Rear, Sprinklers In Front, Open Lot, Landscaped, Level
Foundation Concrete Perimeter
Sewer Public Sewer, Septic Tank
Water Public
New Construction No
Schools
School District Cda - 271
Others
Tax ID 004000310040
Read Less
Want to know what your home might be worth? Contact us for a FREE valuation!

Our team is ready to help you sell your home for the highest possible price ASAP
Bought with EXP Realty






