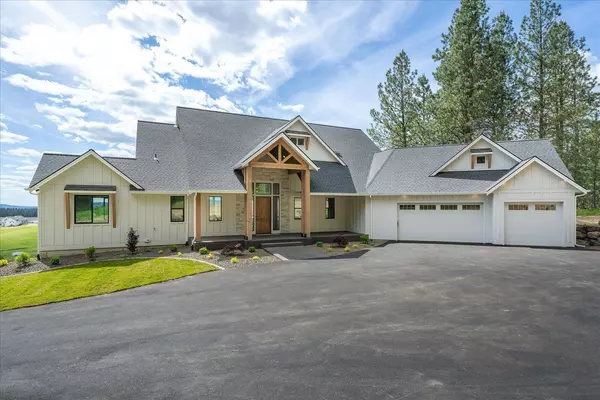Bought with Drew Fischer
$1,790,000
$1,790,000
For more information regarding the value of a property, please contact us for a free consultation.
6303 E FOXTROT Ln Colbert, WA 99005
5 Beds
5 Baths
4,692 SqFt
Key Details
Sold Price $1,790,000
Property Type Single Family Home
Sub Type Single Family Residence
Listing Status Sold
Purchase Type For Sale
Square Footage 4,692 sqft
Price per Sqft $381
MLS Listing ID 202512812
Sold Date 05/08/25
Style Ranch
Bedrooms 5
Year Built 2025
Lot Size 4.000 Acres
Lot Dimensions 4
Property Sub-Type Single Family Residence
Property Description
Behind the gates this extraordinary new residence offers an unparalleled retreat with 3 Primary bedrooms!!! Step inside 4,692 sqft of luxury & comfort w/5 bedrooms, 5 baths & a 4 car garage. Behold the breathtaking views that stretch as far as the eye can see while nestled in on 4+/- acres. The impressive great room offers exposed beams, magnificent views w/a gorgeous floor to ceiling fireplace. This incredible kitchen is well appointed w/modern amenities, stunning island that seamlessly merges the living & dining room expanding the indoor/outdoor living under a covered deck spaces for relaxation, entertainment or enjoying the breathtaking views & sunsets. Pamper yourself in the primary bedroom w/a luxurious walk-in shower accompanied by double sinks & a walk-in closet. Checkout the incredible walk-out daylight basement family room, complete fireplace & patio for additional relaxation while enjoying the views. Photos are examples of recent builds
Location
State WA
County Spokane
Rooms
Basement Full, Finished, Daylight, Rec/Family Area, Walk-Out Access
Interior
Interior Features Pantry, Kitchen Island, Cathedral Ceiling(s)
Heating Electric, Forced Air
Cooling Central Air
Fireplaces Type Gas
Appliance Range, Double Oven, Dishwasher, Microwave
Exterior
Parking Features Attached, Workshop in Garage, Garage Door Opener, Oversized
Garage Spaces 4.0
Amenities Available Deck, Patio
View Y/N true
View City, Mountain(s), Territorial
Roof Type Composition
Building
Lot Description Views, Secluded, Open Lot, Rolling Slope, Cul-De-Sac, Oversized Lot, Irregular Lot, Surveyed, Horses Allowed
Story 1
Architectural Style Ranch
Structure Type Stone Veneer,See Remarks,Fiber Cement
New Construction true
Schools
School District Mead
Others
Acceptable Financing Conventional, Cash
Listing Terms Conventional, Cash
Read Less
Want to know what your home might be worth? Contact us for a FREE valuation!

Our team is ready to help you sell your home for the highest possible price ASAP






