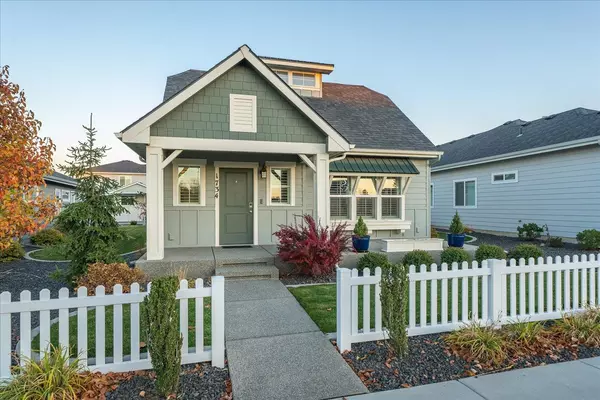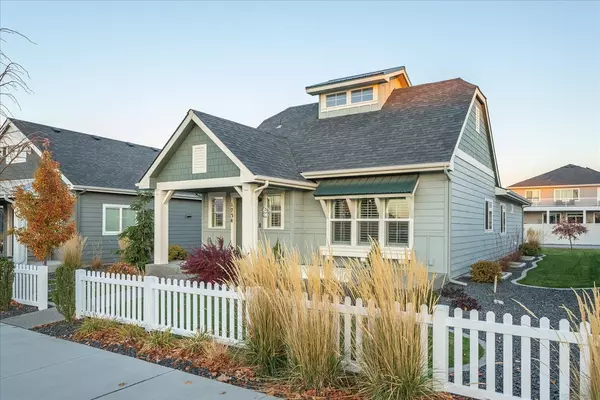Bought with David Lawrence
$540,000
$540,000
For more information regarding the value of a property, please contact us for a free consultation.
1734 N Harvest Pkwy Liberty Lake, WA 99019
3 Beds
3 Baths
2,206 SqFt
Key Details
Sold Price $540,000
Property Type Single Family Home
Sub Type Single Family Residence
Listing Status Sold
Purchase Type For Sale
Square Footage 2,206 sqft
Price per Sqft $244
Subdivision River District
MLS Listing ID 202515463
Sold Date 06/16/25
Style Bungalow
Bedrooms 3
Year Built 2019
Annual Tax Amount $4,725
Property Sub-Type Single Family Residence
Property Description
Enjoy the ease of cottage-style living in Liberty Lake's River District neighborhood. The Newport plan boasts over 2,200 square feet of living space. The well-thought-out Newport plan was designed for easy main-floor living with a spacious primary suite that includes a 3/4 bath with a no-step shower and walk-in closet. The open floor concept is perfect for entertaining, which includes an informal dining space. The kitchen includes stainless appliances with gas oven, Bosch dishwasher, pantry, and eat bar. Main floor laundry room just off the garage, and office nook with desk. Need more space? This cottage home has a fully finished daylight lower level with two bedrooms, a full bath, and another family room. Holidays and the out-of-town company will not be an issue. The River District Community offers sidewalk pathways to dining, coffee, treats, and a gorgeous park across your street. Snow removal and lawn care are included.
Location
State WA
County Spokane
Rooms
Basement Full, Finished, Rec/Family Area
Interior
Interior Features Pantry, Windows Vinyl
Heating Natural Gas, Forced Air
Cooling Central Air
Appliance Free-Standing Range, Gas Range, Dishwasher, Disposal, Microwave
Exterior
Parking Features Attached, Alley Access
Garage Spaces 2.0
Amenities Available Cable TV, Patio, High Speed Internet
View Y/N true
View Territorial
Roof Type Composition
Building
Lot Description Cross Fncd, Sprinkler - Automatic, Level, Plan Unit Dev
Story 1
Architectural Style Bungalow
Structure Type Masonite
New Construction false
Schools
School District Central Valley
Others
Acceptable Financing FHA, VA Loan, Conventional, Cash
Listing Terms FHA, VA Loan, Conventional, Cash
Read Less
Want to know what your home might be worth? Contact us for a FREE valuation!

Our team is ready to help you sell your home for the highest possible price ASAP






