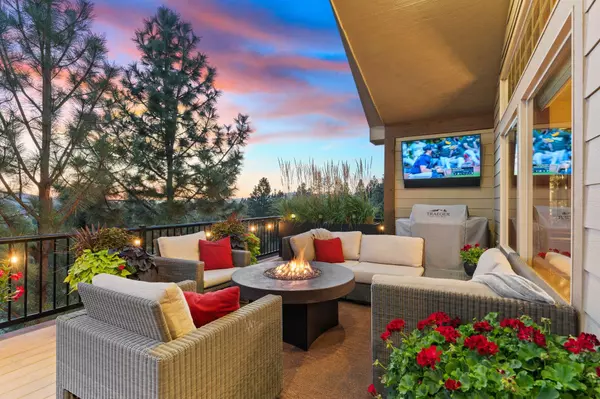Bought with Dorena Bartel
$970,000
$975,000
0.5%For more information regarding the value of a property, please contact us for a free consultation.
400 N Timberfield #L Ln Liberty Lake, WA 99019
5 Beds
3 Baths
3,702 SqFt
Key Details
Sold Price $970,000
Property Type Single Family Home
Sub Type Single Family Residence
Listing Status Sold
Purchase Type For Sale
Square Footage 3,702 sqft
Price per Sqft $262
Subdivision The Vintage At Meadowwood
MLS Listing ID 202511898
Sold Date 05/22/25
Style Ranch,Craftsman
Bedrooms 5
Year Built 2009
Annual Tax Amount $9,479
Lot Size 3,484 Sqft
Lot Dimensions 0.08
Property Sub-Type Single Family Residence
Property Description
This custom-built Gordon Finch home in The Vintage sits above the 18th hole of Meadowwood Golf Course w/ views of Liberty Lake. Well-appointed, open floor plan rancher, w/ extended deck is perfect for indoor/outdoor entertaining. Built-in shelving & a quality sound system has been added to the daylight walkout basement w/ wet bar. 5th bedroom has been converted to an office w/ built-in shelving. Kitchen features high end appliances, double ovens, pantry, and lots of granite countertop space. Find all the peace & comfort you could want w/ the advanced security system, whole house humidifier & air scrubber. 3 car garage w/ epoxy floors, new roof & gutters in 2022. All of this, & maintenance free living! HOA takes care of all landscaping!! Deck features include: gas fire pit, stub out for gas grill, wired for outdoor TV, plantar boxes, and plenty of space for outdoor dining. This property offers a blend of luxury, convenience, and beautiful surrounding in a gated golf course community!
Location
State WA
County Spokane
Rooms
Basement Full, Finished, Daylight, Rec/Family Area, Walk-Out Access
Interior
Interior Features Smart Thermostat, Natural Woodwork, Windows Vinyl, Multi Pn Wn, Central Vacuum
Heating Natural Gas, Forced Air, Humidity Control
Cooling Central Air
Fireplaces Type Gas
Appliance Range, Gas Range, Double Oven, Dishwasher, Refrigerator, Disposal, Microwave, Washer, Dryer, Hard Surface Counters
Exterior
Parking Features Attached, Garage Door Opener
Garage Spaces 3.0
Community Features Maintenance On-Site, Gated
Amenities Available Cable TV, Deck, Patio, Hot Water, See Remarks, High Speed Internet
View Y/N true
View Golf Course, Mountain(s), Water
Roof Type Composition
Building
Lot Description Views, Sprinkler - Automatic, Cul-De-Sac, Common Grounds, Plan Unit Dev
Story 1
Architectural Style Ranch, Craftsman
Structure Type Stone,Fiber Cement
New Construction false
Schools
Elementary Schools Liberty Creek
Middle Schools Selkirk
High Schools Ridgeline
School District Central Valley
Others
Acceptable Financing FHA, VA Loan, Conventional, Cash
Listing Terms FHA, VA Loan, Conventional, Cash
Read Less
Want to know what your home might be worth? Contact us for a FREE valuation!

Our team is ready to help you sell your home for the highest possible price ASAP






