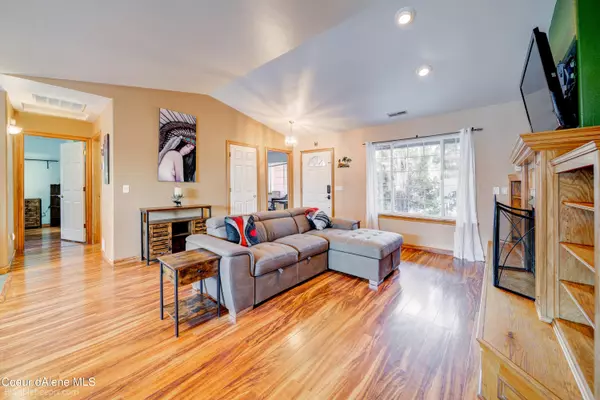$424,900
$424,900
For more information regarding the value of a property, please contact us for a free consultation.
8604 Oregon St Rathdrum, ID 83858
3 Beds
2 Baths
1,289 SqFt
Key Details
Sold Price $424,900
Property Type Single Family Home
Sub Type Site Built < 2 Acre
Listing Status Sold
Purchase Type For Sale
Square Footage 1,289 sqft
Price per Sqft $329
Subdivision Prairie Est
MLS Listing ID 22-690
Sold Date 03/11/22
Style Single Level
Bedrooms 3
HOA Y/N No
Year Built 1999
Annual Tax Amount $1,645
Tax Year 2020
Lot Size 10,454 Sqft
Acres 0.24
Property Sub-Type Site Built < 2 Acre
Source Coeur d'Alene Multiple Listing Service
Property Description
Beautiful Rathdrum Rancher with tons of updates! This home features 3 bedrooms, 2 bathrooms, 1,289 sq ft, open concept floor plan with vaulted ceilings, gas fireplace with built-in shelves in the living room, kitchen with breakfast bar, walk-in pantry and new sink, garbage disposal, oven, range hood & refrigerator, master suite with full bathroom and walk-in closet, office off the living room and laundry room. Recent upgrades include new exterior paint, Pergo floors & base trim, A/C, thermostat, toilets and new roof in 2018. Outside enjoy the large 2 car attached garage with overhead storage, fenced yard with mature trees, sprinkler system and a hot tub.
Location
State ID
County Kootenai
Community Prairie Est
Area 04 - Rathdrum/Twin Lakes
Zoning R-1
Direction North on Hwy 41, left on California St, right on Schooner St, left on Oregon Street. Home is on the left.
Rooms
Basement None, Slab on grade
Main Level Bedrooms 2
Interior
Interior Features Cable TV, Central Air, Dryer Hookup - Elec, Gas Fireplace, High Speed Internet, Smart Thermostat, Washer Hookup
Heating Natural Gas, Forced Air, Fireplace(s), Furnace
Exterior
Exterior Feature Fruit Trees, Landscaping, Lighting, Open Patio, Paved Parking, Rain Gutters, Sidewalks, Spa/Hot Tub, Sprinkler System - Back, Sprinkler System - Front, Fencing - Full, Lawn
Parking Features Att Garage
Garage Description 2 Car
View Mountain(s), Territorial, City, Neighborhood
Roof Type Composition
Attached Garage Yes
Building
Lot Description Level, Open Lot, Wooded
Foundation Concrete Perimeter, Slab
Sewer Public Sewer
Water Public
New Construction No
Schools
School District Lakeland - 272
Others
Tax ID R53050030050
Read Less
Want to know what your home might be worth? Contact us for a FREE valuation!

Our team is ready to help you sell your home for the highest possible price ASAP
Bought with Fortus Realty, Inc





