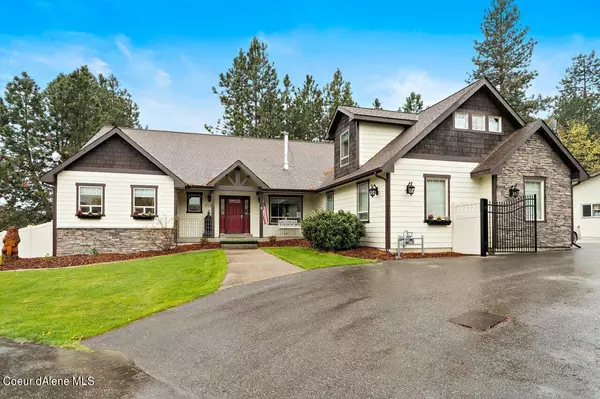$948,000
$948,000
For more information regarding the value of a property, please contact us for a free consultation.
9023 N BALDWIN CT Hayden, ID 83835
6 Beds
3.5 Baths
5,300 SqFt
Key Details
Sold Price $948,000
Property Type Single Family Home
Sub Type Site Built < 2 Acre
Listing Status Sold
Purchase Type For Sale
Square Footage 5,300 sqft
Price per Sqft $178
Subdivision Diamond Crest
MLS Listing ID 22-10179
Sold Date 11/23/22
Style Daylight Single Level
Bedrooms 6
HOA Y/N No
Year Built 2005
Annual Tax Amount $4,638
Tax Year 2021
Lot Size 0.470 Acres
Acres 0.47
Property Sub-Type Site Built < 2 Acre
Source Coeur d'Alene Multiple Listing Service
Property Description
In a desirable Hayden cul-de-sac sits this 2005 6 bedroom, 3.5 bath home with 5300 sqft and a 30x36 shop on a .47-acre lot. Interior features include a main floor master suite, new laminate flooring, custom hardwood epoxy countertops with backsplash, a wood burning stove, a theater room, a workout room, a security system, 5 burner gas cooktop with double ovens, and a large bonus room. Exterior features include RV parking with a 30-amp plug, 12x30 lean-to, 2 covered patios, new exterior paint, raised garden beds with a gated driveway, and the house is wired for a backup generator.
Location
State ID
County Kootenai
Community Diamond Crest
Area 03 - Hayden
Zoning Residential
Direction From Government Way go East on Orchard Ave then South on Baldwin Court to property.
Rooms
Basement Finished, Daylight
Main Level Bedrooms 2
Interior
Interior Features Cable Internet Available, Cable TV, Central Air, Fireplace, High Speed Internet, Security System
Heating Wood Stove, Natural Gas, Wood, Forced Air
Exterior
Exterior Feature Covered Deck, Fencing - Partial, Fire Pit, Garden, Landscaping, Lighting, Open Patio, Rain Gutters, Sprinkler System - Back, Sprinkler System - Front, Lawn
Parking Features Att Garage
Garage Description 2 Car
View City, Neighborhood
Roof Type Composition
Attached Garage Yes
Building
Lot Description Irregular Lot, Open Lot
Foundation Concrete Perimeter
Sewer Public Sewer
Water Public
New Construction No
Schools
School District Cda - 271
Others
Tax ID H20850010040
Read Less
Want to know what your home might be worth? Contact us for a FREE valuation!

Our team is ready to help you sell your home for the highest possible price ASAP
Bought with NextHome 365 Realty






