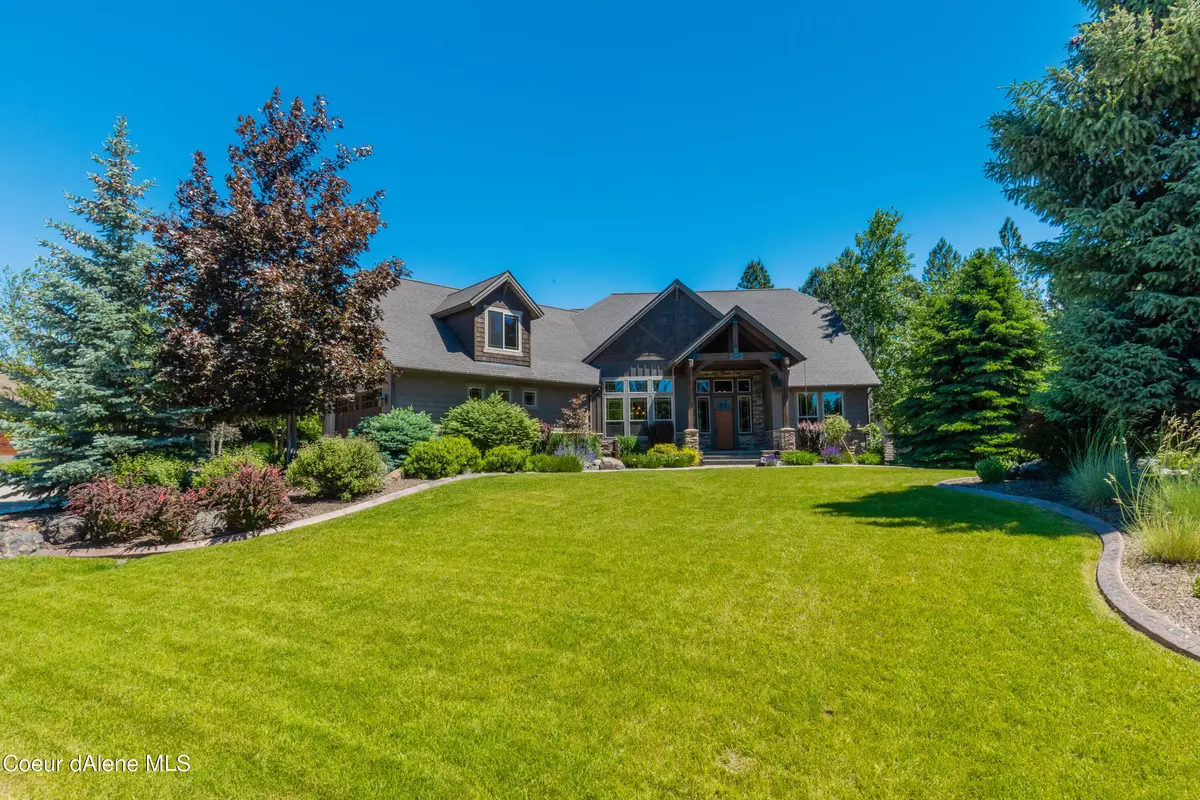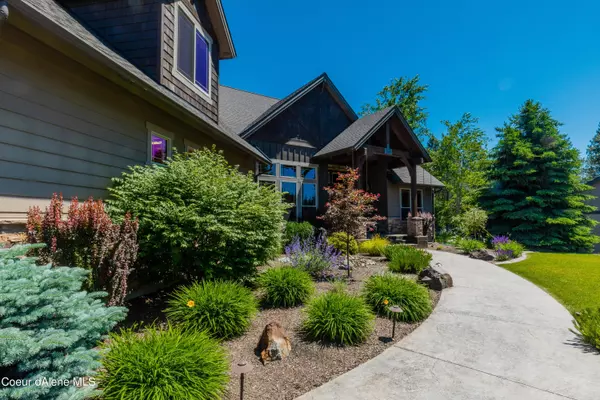$1,150,000
$1,150,000
For more information regarding the value of a property, please contact us for a free consultation.
12752 N PEBBLE CREEK DR Hayden, ID 83835
4 Beds
3.5 Baths
3,026 SqFt
Key Details
Sold Price $1,150,000
Property Type Single Family Home
Sub Type Site Built < 2 Acre
Listing Status Sold
Purchase Type For Sale
Square Footage 3,026 sqft
Price per Sqft $380
Subdivision Forest Ridge
MLS Listing ID 22-6348
Sold Date 11/18/22
Style Single Level with Bonus Room
Bedrooms 4
HOA Y/N Yes
Year Built 2008
Annual Tax Amount $4,404
Tax Year 2021
Lot Size 0.500 Acres
Acres 0.5
Property Sub-Type Site Built < 2 Acre
Source Coeur d'Alene Multiple Listing Service
Property Description
After parking your car in the three large parking bays of the finished garage with extra tall doors, start your visit with the covered entry and tiled foyer. Note the Gas Fireplace in the living room with Ceiling to floor rock. Step into the formal dining room on your left with a built-in China hutch, wood floors, and crown molding. To your right, you're in the kitchen with an island, wood floors, a six-burner gas stove, two ovens, a microwave, and a pantry. From here, you can visit with your guest in the living room. The fully fenced and luxuriously landscaped backyard has concrete curbing, and accent lighting is a sanctuary from the city. Wrought iron and wood fence panels with 3 feet of deer path in the back that adds to the rich and secure feel. Check out the mountain views from the expansive covered cack deck with room for all your friends.
Down the hall is the first guest ½ bath next to the master bedroom double doors. (click more for the rest of the story!!!) . The spacious master has a walk-in closet, built-in dresser, shelving, and room for all the shoes you could want! A slider takes you to the covered deck mentioned above. An extraordinary master bathroom featuring a tiled shower with two heads, tall dual sinks, a garden soaking tub, tile, and granite everywhere. All the bedrooms have 10-foot ceilings and walk-in closets. Three bedrooms on the main floor, then upstairs is the 4th bedroom with a full bath (bonus room). A 2nd guest Hall bath with tall counters and two sinks, tub, and tiled shower close to bedrooms 2 and 3.
Other features to note. Central Vacuum system, separate laundry with wash sink. 220 electric panel with extra panel wired for accessory generator operation for those emergency times, high-efficiency gas forced air furnace with central air conditioning, water softener, tall accessible access crawl space with a sump pump for groundwater. At the entrance, the foyer, you can sit on the bench in the enclave to remove your shoes. Enjoy the rock water feature in the front. You have covered the front deck/entry. The back covered deck with lighting and a fan for warm evening use. Entire sprinkler systems front and back. Water faucet above the stove for convenience. Grid windows front and back. All window wood wrapped. Kitchen island sink, Wood floors in the entry (with tile), kitchen, and dining room. Tile floors in all the bathrooms. Privacy windows with ventilation in the master bedroom. French door to back deck from kitchen. Durable fiber cement siding. Fully covered with rain gutters, stamped concrete landscape lawn borders front and back.
Location
State ID
County Kootenai
Community Forest Ridge
Area 03 - Hayden
Zoning ag sub
Direction Highw 95 to Lancaster. east to Pebble Creek. South to home on the left
Rooms
Basement None, Crawl Space
Main Level Bedrooms 2
Interior
Interior Features Cable Internet Available, Cable TV, Central Air, Central Vacuum, Dryer Hookup - Elec, Dryer Hookup - Gas, Gas Fireplace, High Speed Internet, Jetted Tub
Heating Natural Gas, Forced Air
Exterior
Exterior Feature Covered Patio, Landscaping, Lighting, Rain Gutters, Sprinkler System - Back, Sprinkler System - Front, Water Feature, Fencing - Full, Lawn
Parking Features Att Garage
Garage Description 3 Car
View Mountain(s), Neighborhood
Roof Type Composition
Attached Garage Yes
Building
Lot Description Irregular Lot, Level, Southern Exposure
Foundation Concrete Perimeter
Sewer Public Sewer, Community System
Water Community System
New Construction No
Schools
School District Cda - 271
Others
Tax ID 0K0180010040
Read Less
Want to know what your home might be worth? Contact us for a FREE valuation!

Our team is ready to help you sell your home for the highest possible price ASAP
Bought with Coldwell Banker Schneidmiller Realty






