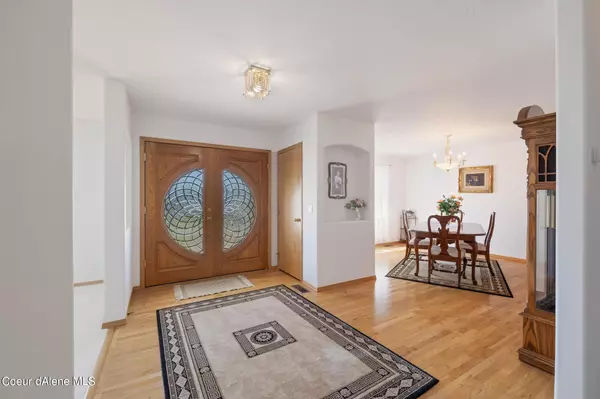$599,900
$599,900
For more information regarding the value of a property, please contact us for a free consultation.
1027 W OAKWOOD DR Hayden, ID 83835
3 Beds
3 Baths
2,537 SqFt
Key Details
Sold Price $599,900
Property Type Single Family Home
Sub Type Site Built < 2 Acre
Listing Status Sold
Purchase Type For Sale
Square Footage 2,537 sqft
Price per Sqft $236
Subdivision Leisure Park/Village
MLS Listing ID 22-8178
Sold Date 11/18/22
Style Single Level
Bedrooms 3
HOA Y/N Yes
Year Built 2002
Annual Tax Amount $1,790
Tax Year 2021
Lot Size 0.290 Acres
Acres 0.29
Property Sub-Type Site Built < 2 Acre
Source Coeur d'Alene Multiple Listing Service
Property Description
ABSOLUTELY GORGEOUS 2,537 SF SINGLE LEVEL RANCHER in Hayden's beloved Leisure Park Community. Enjoy this upscale all one level layout with an OPEN KITCHEN with pantry, CENTER ISLAND with breakfast bar, informal and FORMAL DINING AREAS, separate LIVING ROOM with gas fireplace insert, custom archways and niches. Spacious MASTER BEDROOM SUITE with large walk-in closet, dual sink vanity, large shower/tub combo. A total of 3 bedrooms, 3 bathrooms, inviting grand entrance, hardwood floors, 90% efficient gas furnace with A/C, excellent STORAGE ROOM and a fantastic secondary kitchenette area for canning, making those additional meals etc. The attached oversized 2 car garage includes a separate INSULATED WORKSHOP AREA. the mostly ALL BRICK exterior is sure to impress! Situated on a .29 acre parcel, enjoy the COVERED REAR PATIO, large garden area and wonderful backyard sanctuary that BACKS UP to a quiet community greenspace. Very rare to find a spacious single level home like this! Additional electric stove in the "kitchenette area" is also included in the sale.
Location
State ID
County Kootenai
Community Leisure Park/Village
Area 03 - Hayden
Zoning Hayden R-1 Res
Direction From Hwy 95, take Honeysuckle Ave WEST, then South (Left) on North Point Pl, East (Left) on Woodlawn, South (right) on Indywood, North (right) on Oakwood to Home.
Rooms
Basement None, Crawl Space
Main Level Bedrooms 2
Interior
Interior Features Cable TV, Central Air, Dryer Hookup - Elec, Gas Fireplace, High Speed Internet, Washer Hookup
Heating Electric, Natural Gas, Forced Air, Fireplace(s), Furnace
Exterior
Exterior Feature Covered Patio, Covered Porch, Garden, Landscaping, Lighting, Paved Parking, Rain Gutters, Lawn
Parking Features Att Garage
Garage Description 2 Car
View Territorial
Roof Type Composition
Attached Garage Yes
Building
Lot Description Level, Open Lot, Southern Exposure, Borders Special Land
Foundation Concrete Perimeter
Sewer Public Sewer, Community System, Lift Station
Water Community System
New Construction No
Schools
School District Cda - 271
Others
Tax ID H5912002002B
Read Less
Want to know what your home might be worth? Contact us for a FREE valuation!

Our team is ready to help you sell your home for the highest possible price ASAP
Bought with Coldwell Banker Resort Realty






