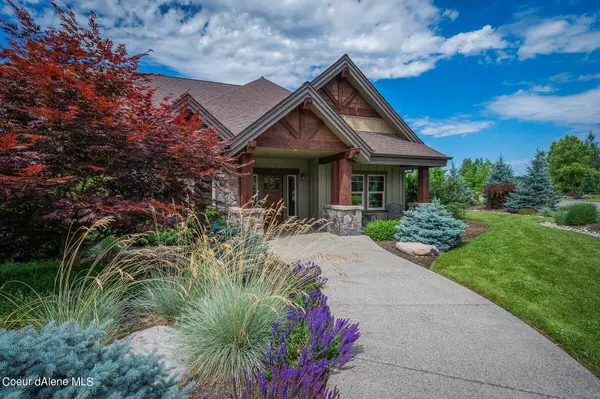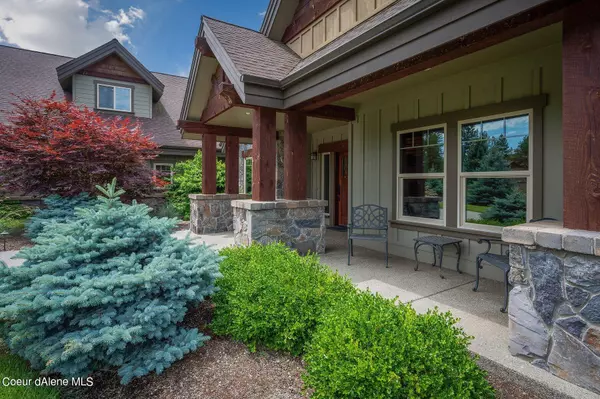$1,375,000
$1,375,000
For more information regarding the value of a property, please contact us for a free consultation.
12763 N PEBBLE CREEK DR Hayden, ID 83835
3 Beds
2.5 Baths
3,338 SqFt
Key Details
Sold Price $1,375,000
Property Type Single Family Home
Sub Type Site Built < 2 Acre
Listing Status Sold
Purchase Type For Sale
Square Footage 3,338 sqft
Price per Sqft $411
Subdivision Forest Ridge
MLS Listing ID 22-7127
Sold Date 10/24/22
Style Single Level with Bonus Room
Bedrooms 3
HOA Y/N Yes
Year Built 2014
Annual Tax Amount $4,984
Tax Year 2021
Lot Size 0.530 Acres
Acres 0.53
Property Sub-Type Site Built < 2 Acre
Source Coeur d'Alene Multiple Listing Service
Property Description
Awaiting you in Hayden's coveted Forest Ridge Estates is this beautifully appointed home with details you're going to love! A gurgling water feature and lush landscaping complement the walkway to the timber & stone entry and the no-step light-filled foyer, and into this Arts and Crafts-inspired custom designed home. Craftsman details abound, from the living room's tiled gas fireplace with glass-fronted built-ins on either side, to the crown molding of the rich quarter-sawn oak cabinets, oak craftsman doors & trim. Engineered hardwood floors add warmth to the main level's open concept plan. The kitchen boasts quartz counters & full subway tiling with accent tile inset, additional prep sink, eating bar & walk-in pantry. ST ST appliances include the refrigerator & commercial grade 6-burner gas range with electric oven. The owners opted for many banks of drawers including in the large island, and all have soft-close operation. Main floor offers office with French doors, 2 bedrooms, and full bath split from the primary bedroom, plus main floor laundry with sink & built-ins. The main floor primary bedroom enjoys its own patio area, & the ensuite has both a soaking tub & a no-step walk-in tiled shower, granite counters with dual sinks, & walk-in closet with its own linen closet. Upstairs is a large bonus space/4th bedroom offering a multitude of possible uses. Radiant floor heating serves the whole house + garage, while a heat pump provides AC. Oversized 3-car finished garage with work space, and covered back patio with plumbed gas BBQ (which stays) make this an oasis you'll never want to leave!
Location
State ID
County Kootenai
Community Forest Ridge
Area 03 - Hayden
Zoning County-AGSUB
Direction From Hwy. 95: E on Lancaster Road to Forest Ridge Estates (waterfall at entrance), S on Pebble Creek Drive.
Rooms
Basement None, Crawl Space
Main Level Bedrooms 2
Interior
Interior Features Cable Internet Available, Cable TV, Central Air, Dryer Hookup - Gas, DSL Available, Gas Fireplace, High Speed Internet, Washer Hookup
Heating Natural Gas, Radiant, Fireplace(s), See Remarks
Exterior
Exterior Feature Covered Patio, Covered Porch, Landscaping, Lighting, Paved Parking, Rain Gutters, Sprinkler System - Back, Sprinkler System - Front, Water Feature, Lawn
Parking Features Att Garage
Garage Description 3 Car
View Mountain(s), Territorial, Neighborhood
Roof Type Composition
Attached Garage Yes
Building
Lot Description Corner Lot, Level, Open Lot
Foundation Concrete Perimeter
Sewer Public Sewer
Water Community System
New Construction No
Schools
School District Cda - 271
Others
Tax ID 0K0180040010
Read Less
Want to know what your home might be worth? Contact us for a FREE valuation!

Our team is ready to help you sell your home for the highest possible price ASAP
Bought with Keller Williams Realty Coeur d'Alene






